CATS LYNX Blue Line Extension
- Charlotte, NC
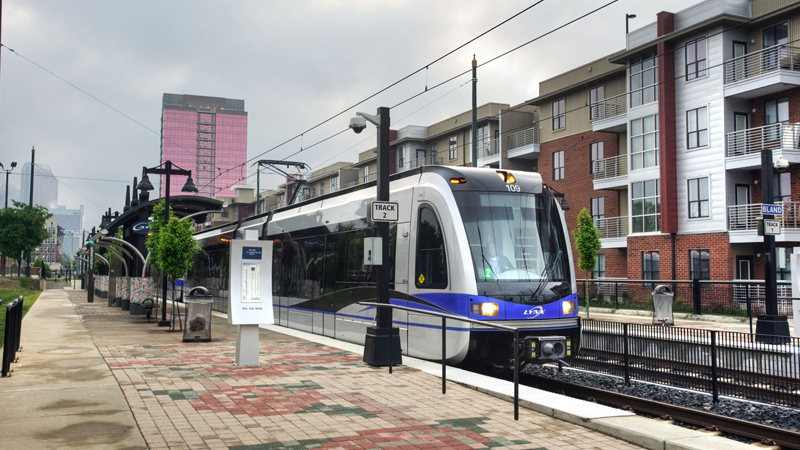
As part of STV design team Capstone Civil Group is providing erosion and sediment control design services for Charlotte Area Transit System (CATS) LYNX Blue Line Extension (BLE). The proposed 9.4 miles of track is divided into segments A, B and C for design and construction. Each segment is further divided into an Advanced Utility Package (AUP) and Final Civil Design Package. The objective of the Advanced Utility Package is to relocate existing utilities within the proposed LYNX BLE corridor prior to track construction and associated infrastructure improvements. In addition to the civil services, Capstone provided geotechnical services which included soil boring and rock coring along proposed alignment and proposed bridge locations.
Durham Traffic Services Building
- Durham, NC
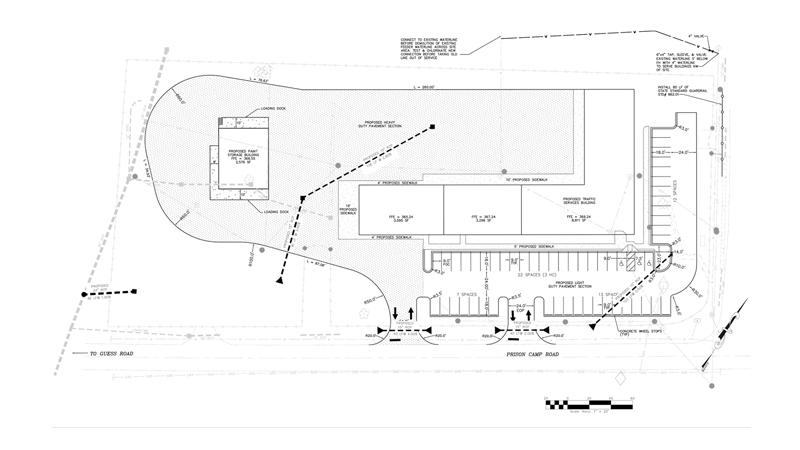
Currently under construction the project consists of an office and administration building of approximately 20,000 square feet located on approximately 3.5 acres. Preparation of the site included the demolition of existing buildings, construction of the new Durham Traffic Services Building which includes a 2,442 square foot Paint Storage building. Construction will also include associated utilities, extended wetland area, fencing and paved parking.
Capstone scope of services included performing geotechnical services to assist with foundation designs and soil suitability. Site/Civil engineering services involved a demolition plan; site dimensional layout plan, site grading & drainage plan, sedimentation/erosion control plan, site utility plan, and miscellaneous construction details
Charlotte Douglas International Airport Parking Deck and Rental Car Facility
- Charlotte, NC
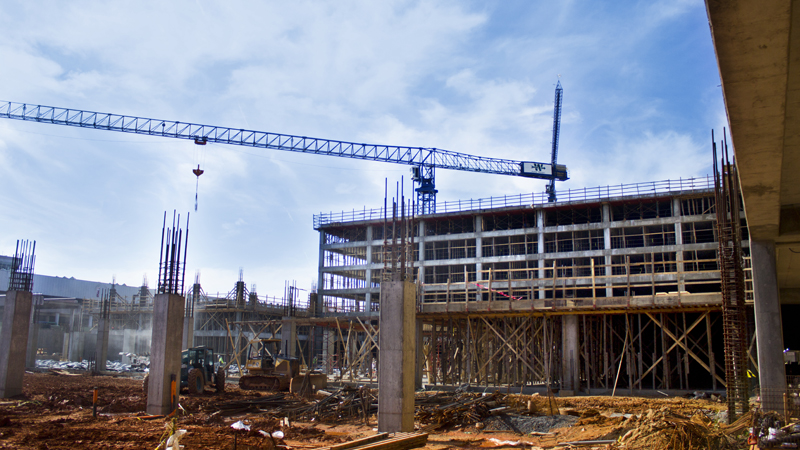
As part of the City of Charlotte Mentor-Protégé Program, Capstone is partnered with Archer Western to construct this project. The project is a 7 level, 3.2 millions square foot, 7000 parking space, post tensioned cast in place concrete structure with levels 1-3 dedicated to rental car operations. Construction type is 1A for the structure. Level 1 is primarily a QTA (Quick Turn Around) facility where rental vehicles are serviced (washed, cleaned, fueled, and fluids topped off) by rental car employees. Levels 2 and 3 are vehicle rental return areas where customers pick up and drop off rental cars with level 4 being a future ready return level. There is a conditioned 26,000 +/- SF customer service area located on level 2 where retail transactions occur. This customer service area shall have a wet sprinkler FP system. The remaining levels 4-7 are dedicated to public hourly parking. Vertical vehicular transportation is via two, double stranded helices and pedestrians travel vertically via four sets of dual elevator banks and four escalators. Building skin is comprised of perforated stainless steel panels on galvanized bow trusses. Elevator cores are enclosed on 4 sides using a SSG curtain wall system.
UNC Charlotte Regional Utility Plant IV
- Charlotte, NC
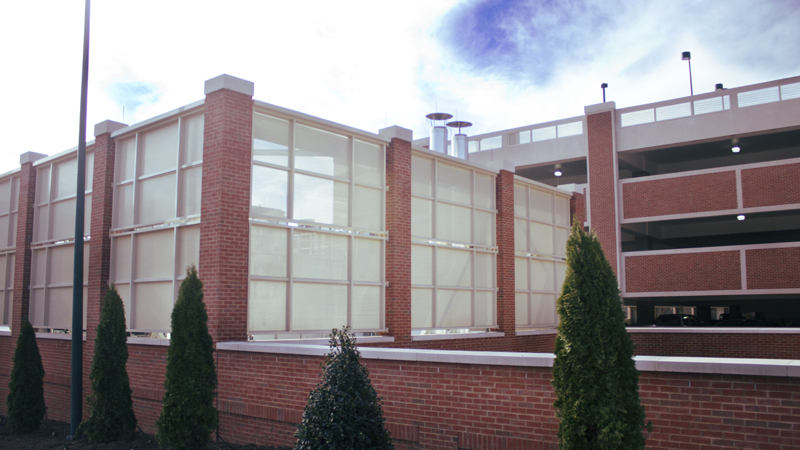
The Construction Manager-at- Risk (CMAR) delivery method was used on this project. The New Atlantic Contractors/Capstone Civil Group team was awarded this project in late 2011. Now completed the Regional Utility Plant 4 is a new 8,218SF, new ground up utility plant containing two new boilers and chillers. The foundation system are spread footings under columns and continuous footings under walls with ground floor slab on grade. The structural frame is structural steel. The roof system is TPO roofing. The exterior walls are brick veneer and cast stone. Interior construction consisted of light gauge metal studs, drywall and CMU block. Site work included demolition of existing parking lot and extensive excavation along with utilities, paving, segmental retaining walls and landscaping. A complete fire suppression system was also installed.
UNC Charlotte Packing Deck J
- Charlotte, NC
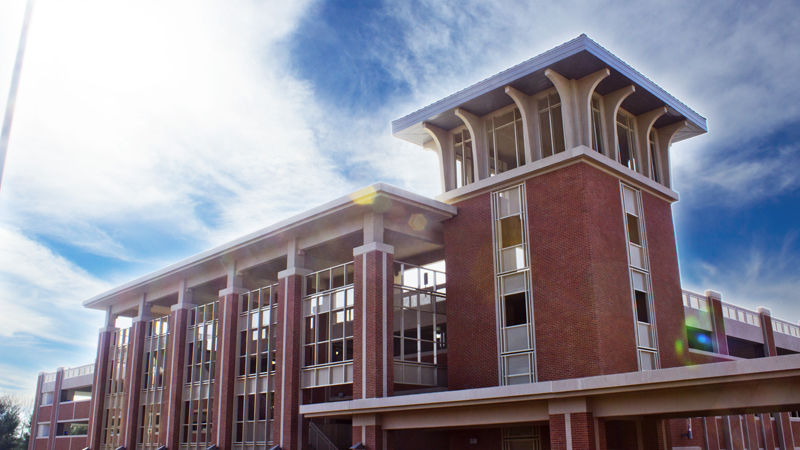
The Construction Manager-at- Risk (CMAR) delivery method was used on this project. The New Atlantic Contractors/Donley/Capstone Civil group team was awarded this project in 2012. Now completed Parking Deck J is 6 levels, approximately 401,000 SF and provides approximately 1200 parking spaces. It is a concrete pour in-place post tension structure with pre-cast concrete/brick cladding. Construction of deck required close coordination and scheduling with nearby projects and specifically the Regional Utility Plant 4 construction which will share common structural components.
